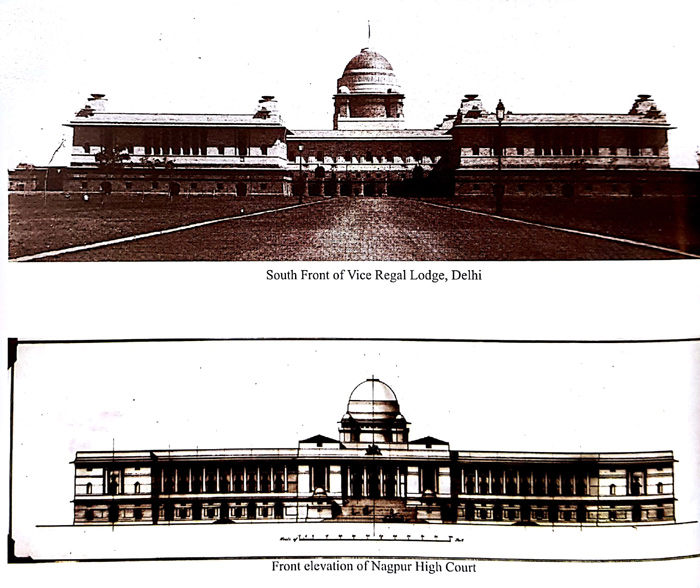ABOUT HIGH COURT, NAGPUR

Area : 14.76 Acres
Construction : 1938-1943
Measurement : Outer dimensions 400 X 230
Central Dome : 110 feet above ground level Remainder of building approximately 52 feet in height
Material : Obtained from Central India Ashlar stone facing, Sikosa and Shahabad flagstone in corridors and offices.
Burma teak blocks in Judges ' Chambers and Court Rooms Chanda teak for doors, windows and furniture.Reinforced cement concrete in roof and dome.
